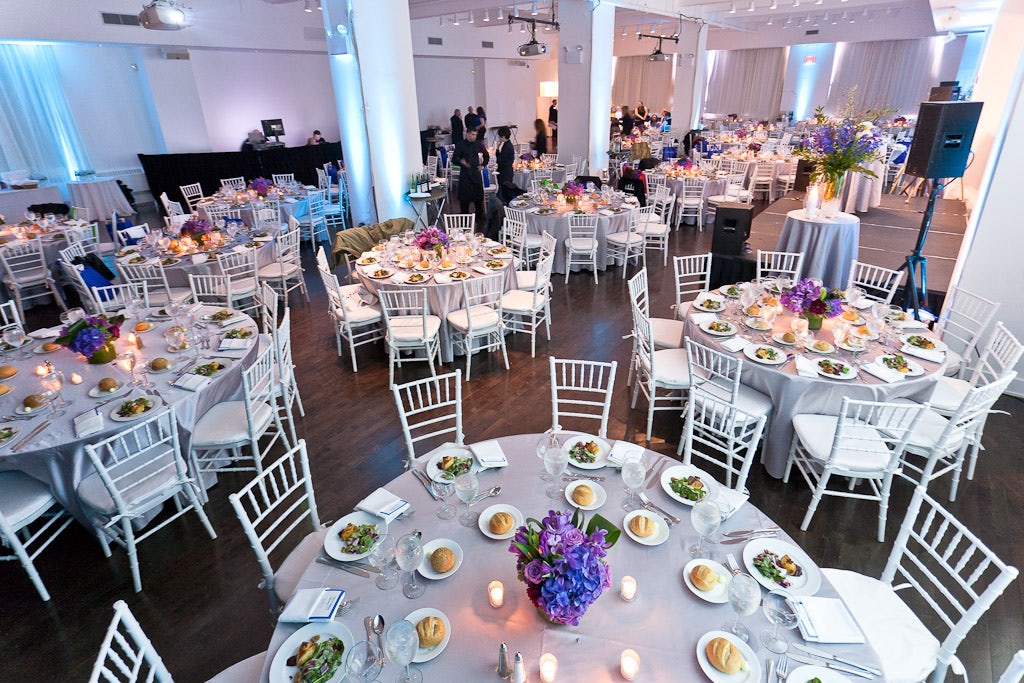The Suite 8,500 sq. ft The Metropolitan Suite features warm wood flooring made from sustainably harvested oak and north and south exposures. Guests ascend by a broad staircase or 20-person elevator to the Suite’s distinguished lobby of cream notes, porcelain tiles, and double doors. This space includes a catering prep area, green room, an area for coat check, and access to a loading dock. Features & Amenities Chocolate Brown Oak Floors 10-16 ft. Ceiling Height Exclusive Lobby Lighting/Sound/AV Installation Dimmable LED Track Lighting Sound System 2 HD Projectors for Wall Projection Catering Prep Area Green Room Coat Check Room Natural Sunlight Loading Dock Access Convenient Location Easy Access to Public Transit Extensive Branding Opportunities LEED Certified Materials Easily Combined with Full Pavilion & The 3rd Floor Studios
Stop searching and let the perfect venue find you!
- 1
Tell us what you are looking for
- 2
We'll share your inquiry with suitable venues
- 3
Get messages from venues & match with your favorites
.jpg?auto=format&ar=3%3A2&fit=crop&q=60&ixlib=react-9.5.4)
Start 3D Tour
.jpg?auto=format&ar=3%3A2&fit=crop&q=60&ixlib=react-9.5.4)

.jpg?auto=format&ar=3%3A2&fit=crop&q=60&ixlib=react-9.5.4)

.jpg?auto=format&ar=3%3A2&fit=crop&q=60&ixlib=react-9.5.4)









.jpg?auto=format&ar=3%3A2&fit=crop&q=60&ixlib=react-9.5.4)


Recommended
Metropolitan Pavilion
The Metropolitan Suite
Great for
- Conferences
- Meetings & workshops
- Presentations
- Private dining
- Private parties
- Training
Facilities
- Air conditioning
- Audio equipment
- Breakout spaces
- Close to transport links
- Disabled access
- Natural light
- TV/projector
- Whiteboards/flipcharts
Capacities
- Cabaret: 225
- Classroom: 225
- Dinner / Rounds: 260
- Standing: 300
- Theater: 250