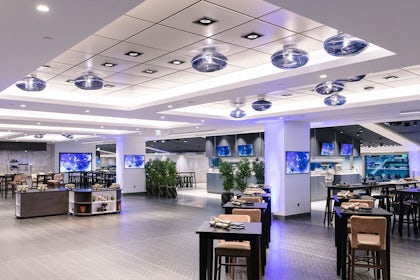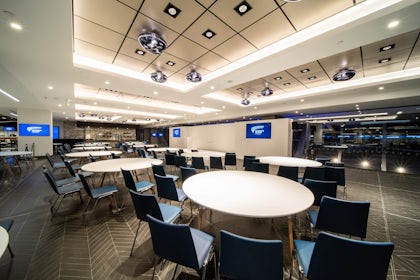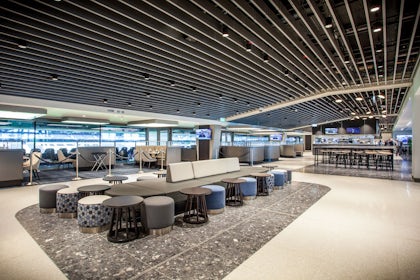East Quarter Level 2 at Tottenham Hotspur Stadium is a versatile, modern event space spanning approximately 313 m² (3,369 sq ft), perfectly suited for conferences, banquets, and receptions. The room offers flexible layouts, accommodating up to 200 guests in theatre style, 144 in cabaret style, 200 for seated dinners, and up to 1,000 for standing receptions. Guests enjoy stunning pitch and stadium views, with private bar facilities and dedicated breakout areas enhancing the experience. The space also supports exhibitions with over 30 modular stands, AV and digital signage capabilities, complimentary Wi‑Fi, and convenient on-site parking. Its sleek design and premium amenities make it ideal for corporate events, private celebrations, or networking gatherings in a world-class sporting venue.
Stop searching and let the perfect venue find you!
- 1
Tell us what you are looking for
- 2
We'll share your enquiry with suitable venues
- 3
Get messages from venues & match with your favourites
.jpg?auto=format&ar=3%3A2&fit=crop&q=60&ixlib=react-9.5.4&w=855)
Start 3D Tour
.jpg?auto=format&ar=3%3A2&fit=crop&q=60&ixlib=react-9.5.4&w=420)



.jpg?auto=format&ar=3%3A2&fit=crop&q=60&ixlib=react-9.5.4&w=420)
Tottenham Hotspur Stadium
East Quarter - Level 2
Great for
- Conferences
- Meetings & workshops
- Networking
- Other events
- Private dining
- Private parties
Facilities
- Air conditioning
- Audio equipment
- Breakout spaces
- Close to transport links
- Disabled access
- Natural light
- Parking
- TV/projector
- Whiteboards/flipcharts
Capacities
- Boardroom: 60
- Cabaret: 144
- Classroom: 60
- Dinner / Rounds: 200
- Standing: 1000
- Theatre: 200
- U-shaped: 60
