The space is a private room on the ground floor measuring 6.2x6.4m with three large windows; one looking out to the courtyard and two overlooking the Ashton Canal. The room is accessed via the courtyard around the back of the mill. There is a large Belfast sink in the space. The toilets are next door also ground floor, with kitchen facilities up the stairs in the communal space, which are shared with other members of Wellington Studios.
Stop searching and let the perfect venue find you!
- 1
Tell us what you are looking for
- 2
We'll share your enquiry with suitable venues
- 3
Get messages from venues & match with your favourites
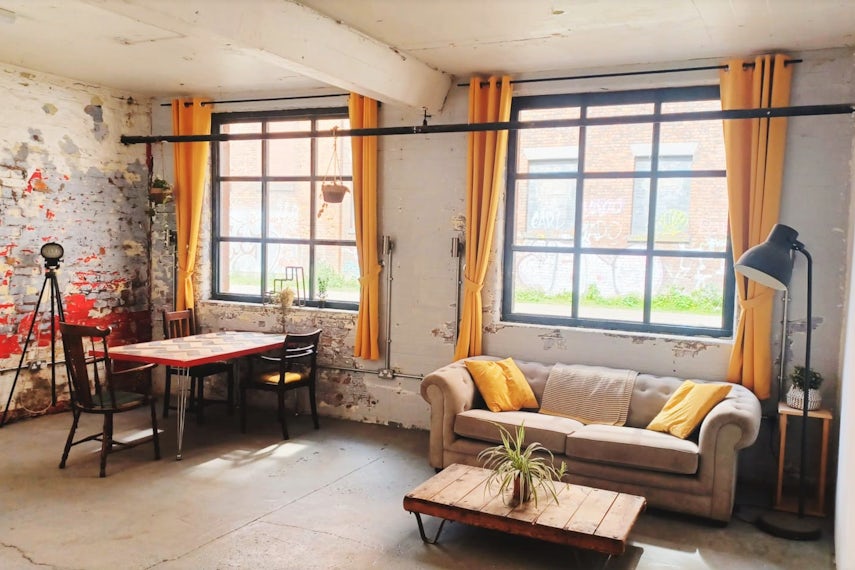
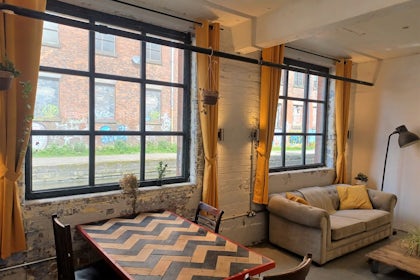
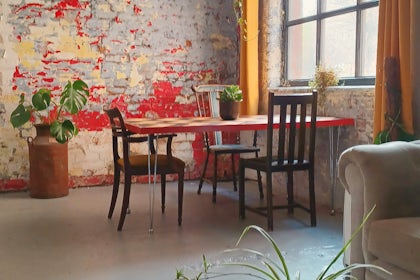
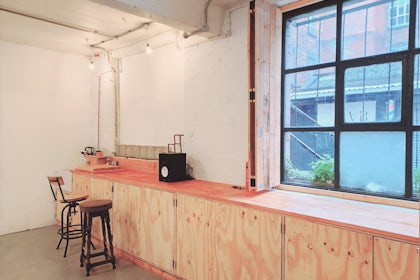
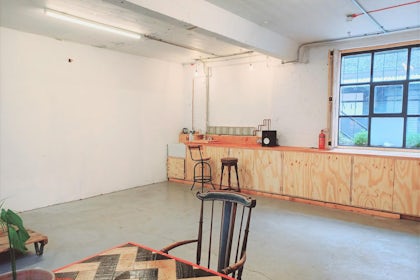
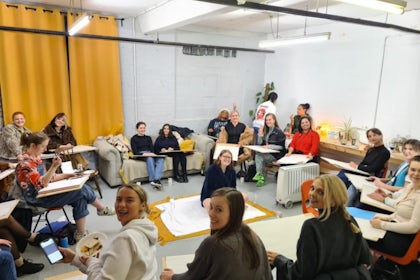
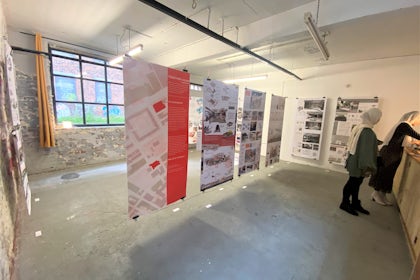
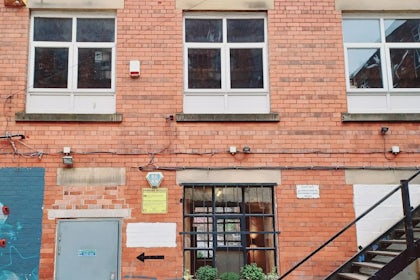
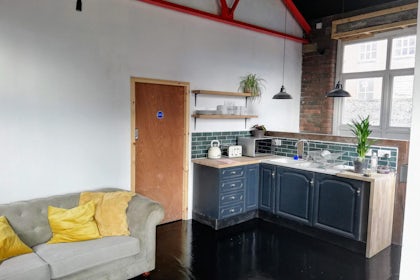
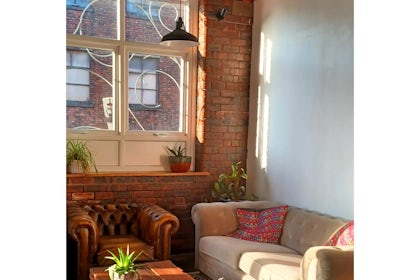
.png?auto=format&ar=3%3A2&fit=crop&q=60&ixlib=react-9.5.4&w=420)
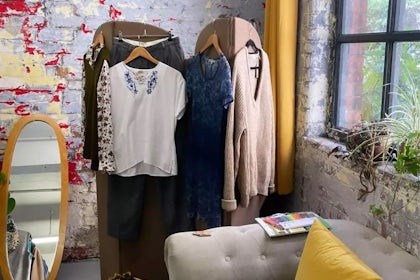
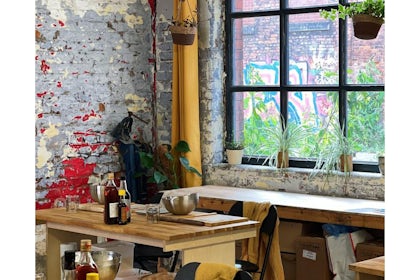
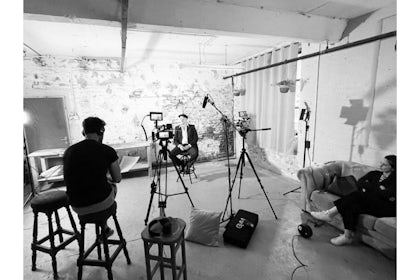
Wellington Studios
Ground Floor Event, workshop & project space
Great for
- Conferences
- Meetings & workshops
- Networking
- Other events
- Presentations
- Private dining
- Studios
- Team away days
- Training
Facilities
- Close to transport links
- Natural light
- Outdoor space
Capacities
- Boardroom: 13
- Cabaret: 13
- Classroom: 13
- Dinner / Rounds: 13
- Standing: 20
- Theatre: 13
- U-shaped: 13
Opening hours
Monday
Open 24 hours
Tuesday
Open 24 hours
Wednesday
Open 24 hours
Thursday
Open 24 hours
Friday
Open 24 hours
Saturday
Open 24 hours
Sunday
Open 24 hours
Private hire timings might differ.
