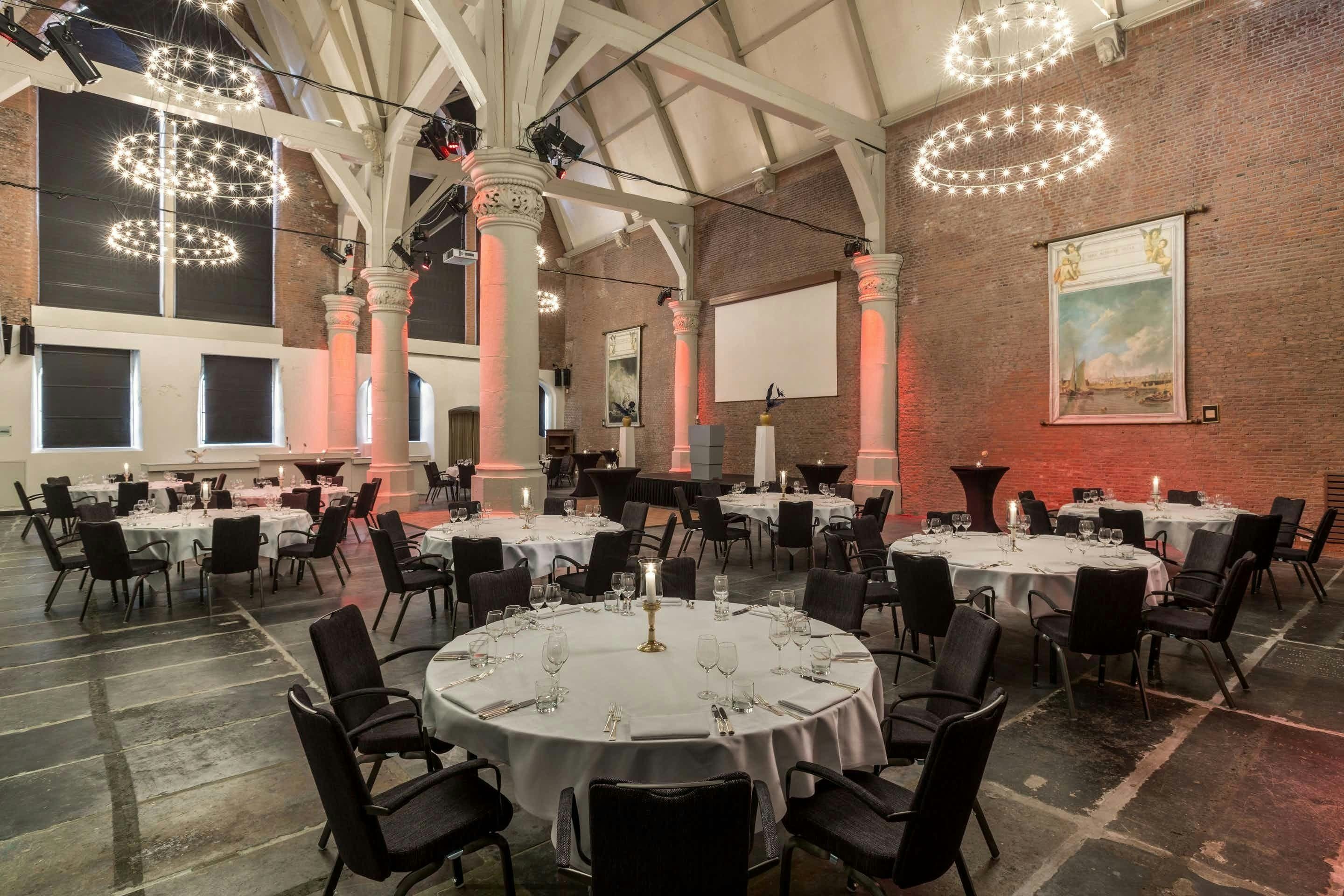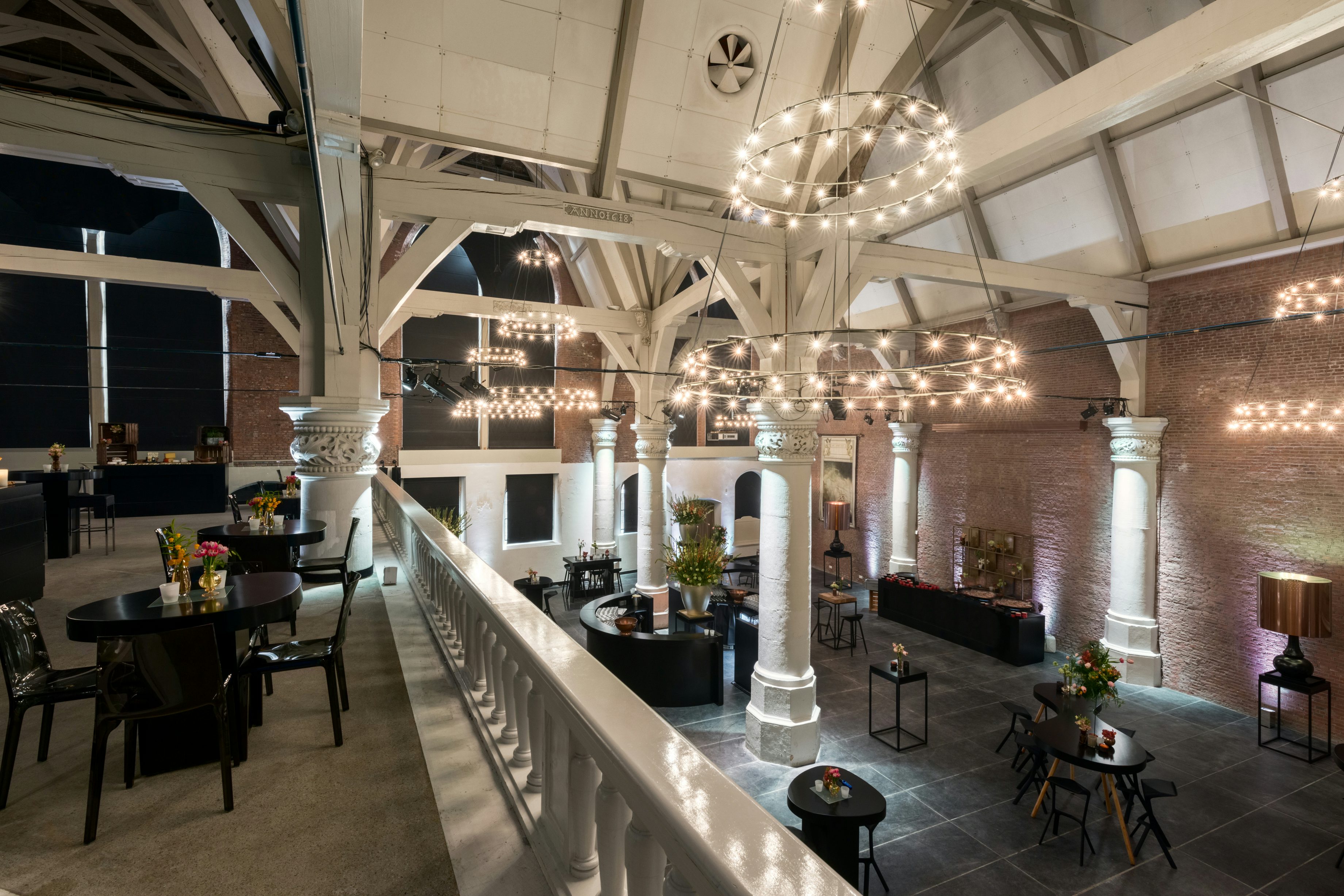Barbizon Palace's Conference Center in St. Olofs Chapel, is the perfect place for any large event. The building dates back to 1440 and its historical importance creates a special atmosphere while modern technical facilities ensure a flawless event. The conference facilities at St. Olofs Chapel are suitable for groups from 60 to 400 guests. Daylight. Ideal as a dinner or party location (stage/dance floor/special atmospheric lightning). The St. Olofs Chapel and Mezzanine has a total surface area of 463m2 and consists of 2 floors. The upper floor has an open view over the ground floor. The ceiling height is 18 meters. Each event has a dedicated staff member for the entire duration, from inception through clean-up . State of Art Audio Visual Equipment such as wireless presentation systems, wireless internet and meeting kits with office supplies are available in this room. The hotel audio-visual department furnishes projectors, screens, video, lightning and sound equipment. A stage or even dance floor can be arranged. Feel Safe at NH: NH Hotel Group launched Feel Safe at NH in collaboration with the SGS. As part of this, 10 protocols have been established for the safety of guests, participants and employees. With this, we guarantee that you can organize your meeting or event in all health and safety. Our F&B services are also adapted to the current situation. The loaded meeting room capacity is the standard one. In case that any COVID restriction or regulation applies to your request, the selected hotel will apply the corresponding restrictions during the quotation process. Based on destination, size and date of the event.
Stop searching and let the perfect venue find you!
- 1
Tell us what you are looking for
- 2
We'll share your enquiry with suitable venues
- 3
Get messages from venues & match with your favourites









NH Collection Amsterdam Barbizon Palace
St. Olofs Chapel & Mezzanine
Great for
- Conferences
- Networking
- Presentations
- Private dining
- Private parties
Facilities
- Air conditioning
- Audio equipment
- Breakout spaces
- Close to transport links
- Disabled access
- Natural light
- TV/projector
- Whiteboards/flipcharts
Capacities
- Cabaret: 210
- Classroom: 170
- Dinner / Rounds: 250
- Standing: 520
- Theatre: 330