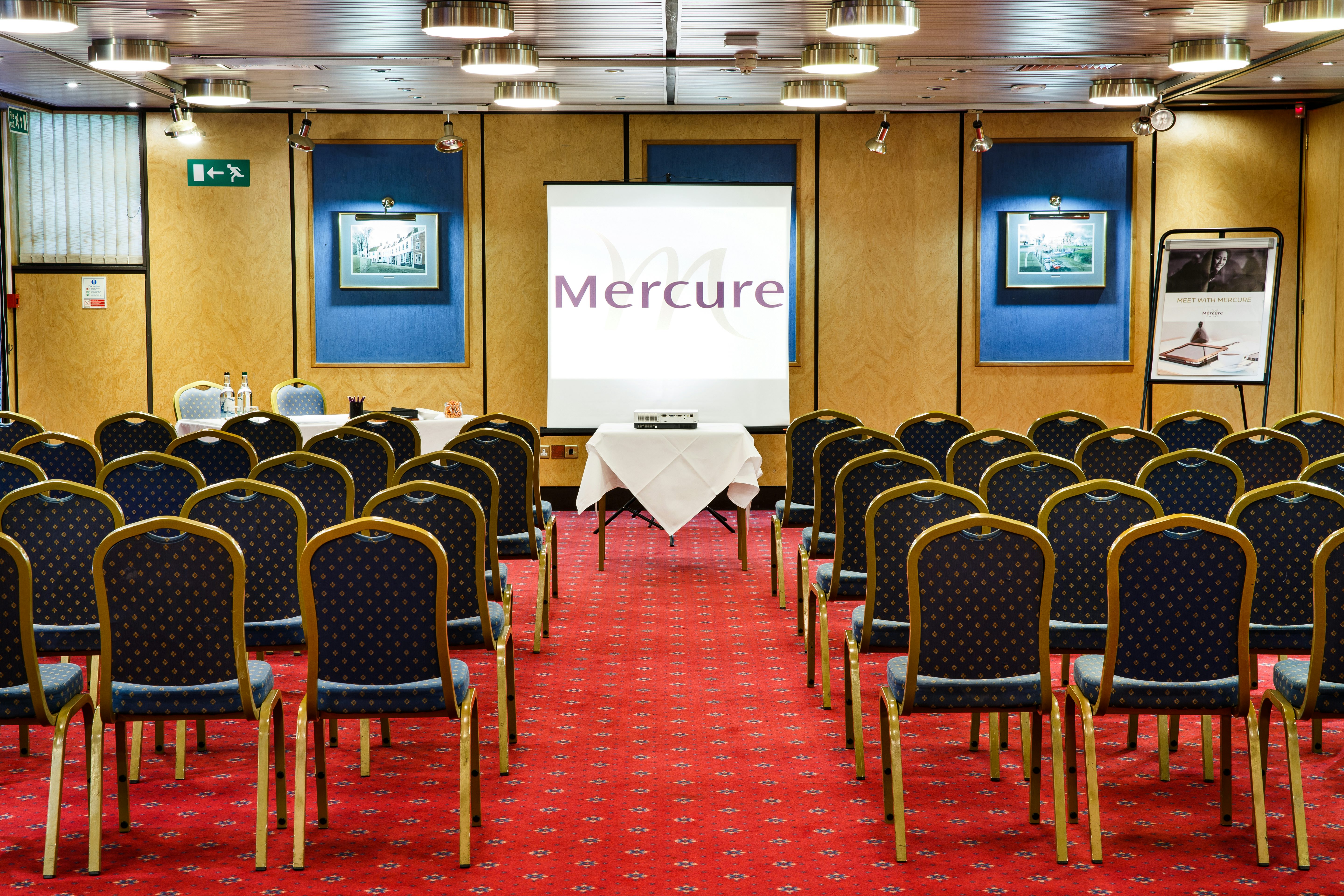Each room holds up to 75 guests in Theatre layout The Chairman & Director’s Rooms are part of the Presidential Suite Own private walled garden, bar & cloak room Private dining available Wheelchair accessible Air conditioned 7.6m (Chairman) / 8.8m (Director’s) x 8.2m
Stop searching and let the perfect venue find you!
- 1
Tell us what you are looking for
- 2
We'll share your enquiry with suitable venues
- 3
Get messages from venues & match with your favourites


Mercure Norwich
The Chairmans & Directors Suite
Great for
- Conferences
- Meetings & workshops
- Networking
- Presentations
- Private dining
- Training
Facilities
- Air conditioning
- Breakout spaces
- Close to transport links
- Disabled access
- Natural light
- Outdoor space
- Parking
Capacities
- Boardroom: 25
- Cabaret: 50
- Classroom: 40
- Dinner / Rounds: 50
- Standing: 50
- Theatre: 75
- U-shaped: 25