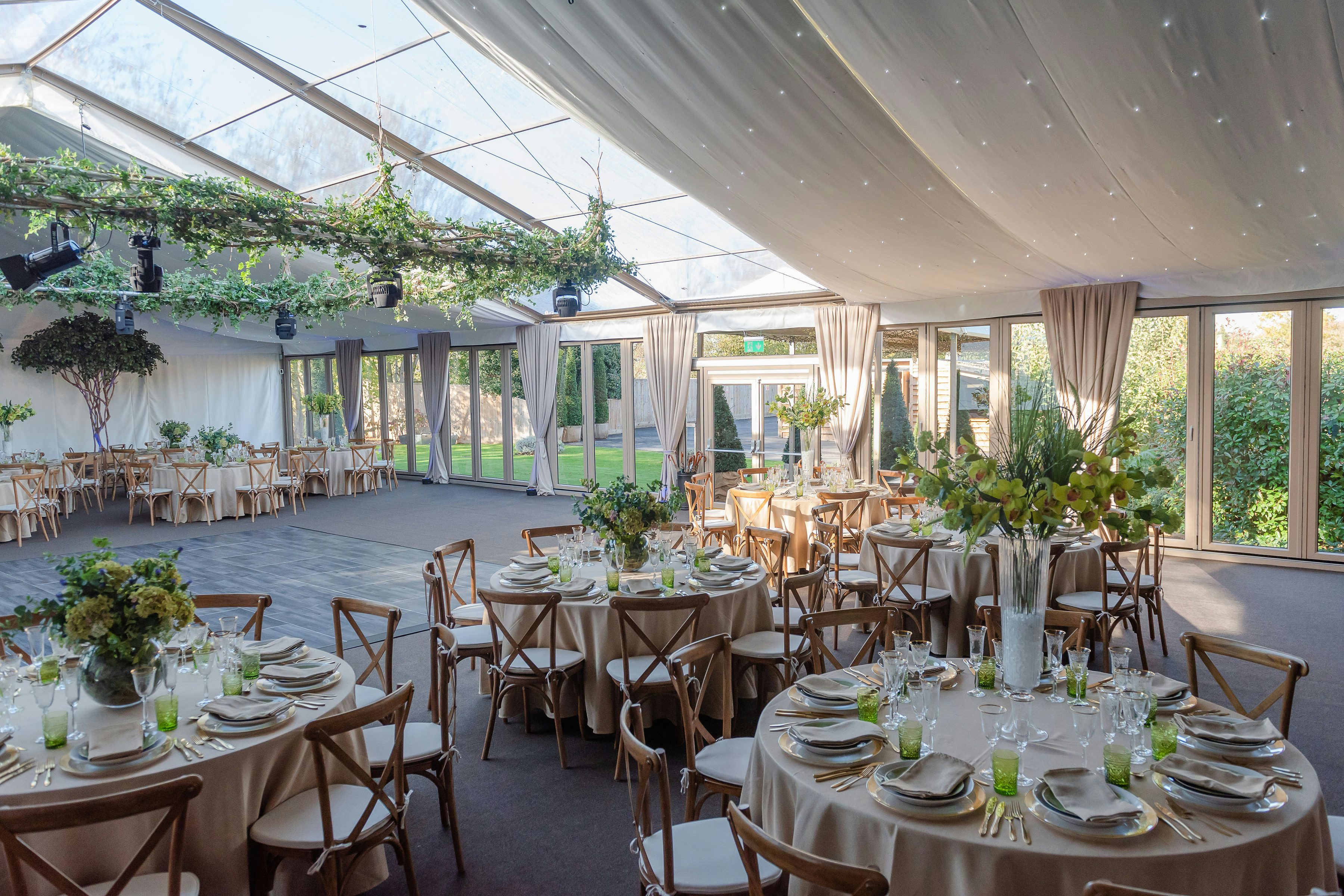Our Garden Pavilion is a bespoke construction, made to our own high-standard specifications and includes: • Heated 430sqm pavilion – 24m x 18m x 6m at max height • Constructed in a Hurley House branded beige colour • Rear 48sqm catering facility with separate access – 16m x 3m • Rear 24sqm artist changing area (green room) with separate access – 8m x 3m • Clear centred sky view roof with covered sides • Full openable glass frontage (24m) with folding doors • LED star-cloth roof linings on roof sides & white walls cloth cover • 6m x 4m stage and 6m x 6m dance floor • Solid hardwood flooring with dark carpet • Top of the range LED wall and stage/dancefloor lighting • 32amp, 16amp & 13amp electrical supply • Quality sound system with DJ equipment
Stop searching and let the perfect venue find you!
- 1
Tell us what you are looking for
- 2
We'll share your enquiry with suitable venues
- 3
Get messages from venues & match with your favourites





Hurley House Hotel
Garden Pavilion
Great for
- Conferences
- Meetings & workshops
- Networking
- Presentations
- Private dining
- Private parties
- Team away days
- Training
- Weddings
Facilities
- Air conditioning
- Audio equipment
- Breakout spaces
- Close to transport links
- Disabled access
- Natural light
- Outdoor space
- Parking
- TV/projector
- Whiteboards/flipcharts
Capacities
- Boardroom: 40
- Cabaret: 160
- Dinner / Rounds: 160
- Standing: 200
- Theatre: 200
- U-shaped: 40