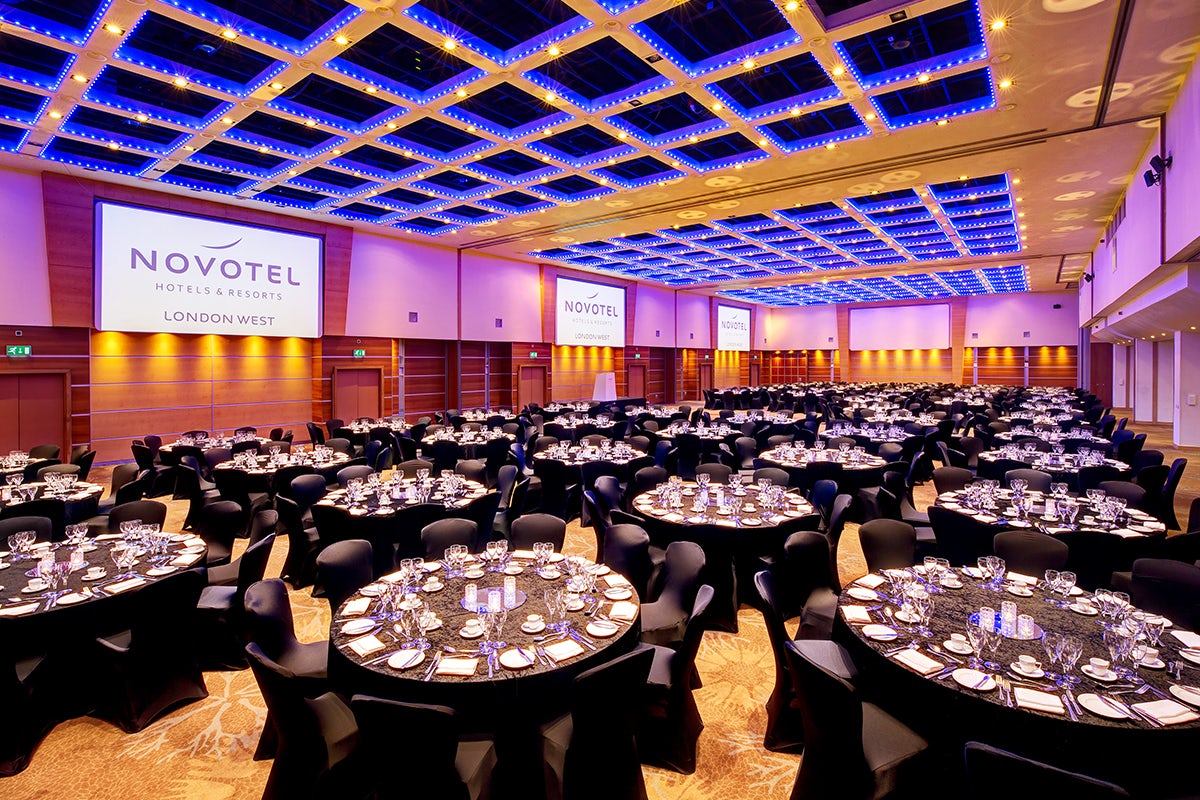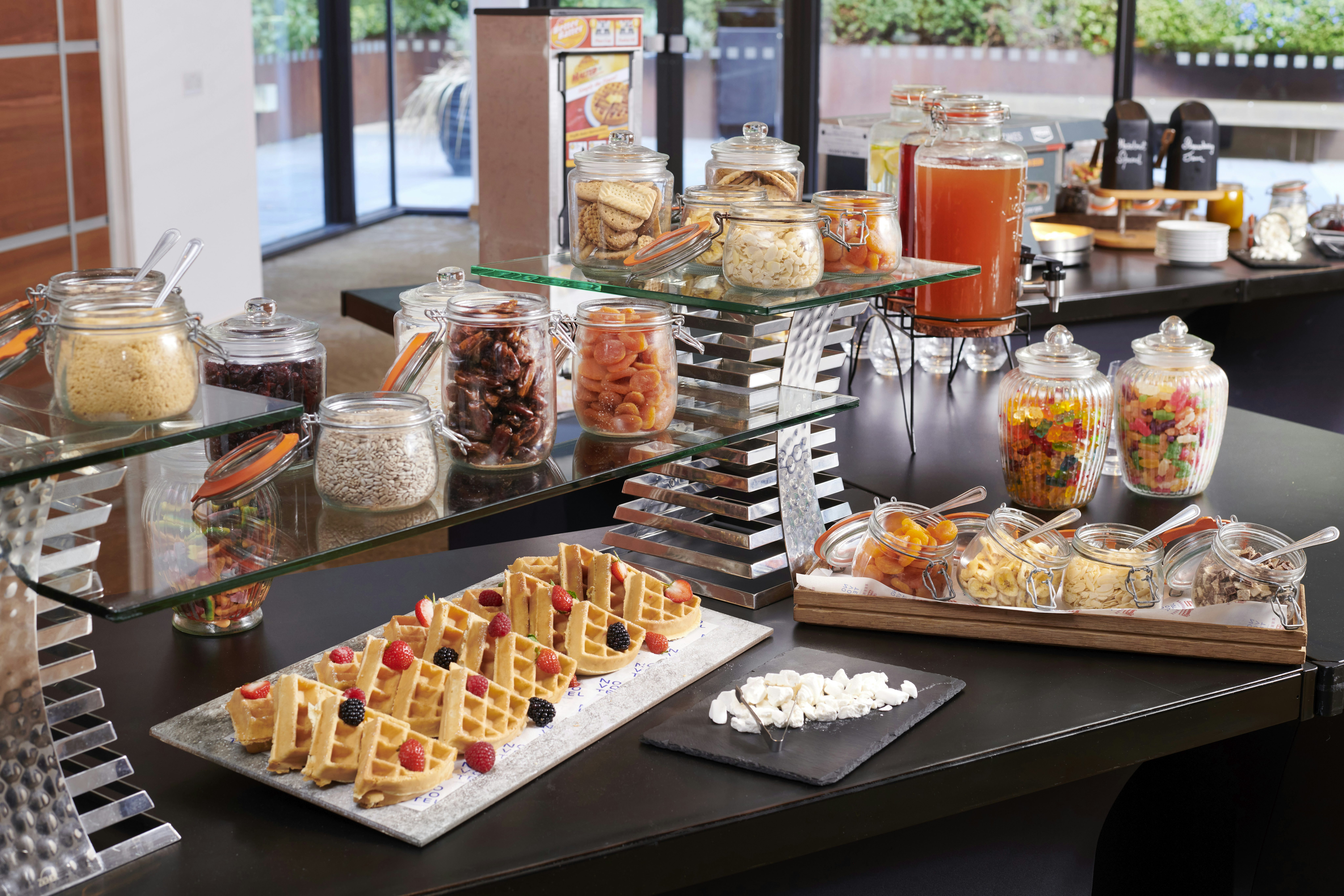Encompassing 1,726 sqm, the Champagne suite accommodates up to 2,000. This versatile space divides into seven modular soundproofed spaces. The plenary, known as the Cremant, is pillarless with a 6-metre-high ceiling. This highly adaptable space offers you a choice of meeting rooms ideal for large Conferences, Congresses, Exhibitions and Awards dinners, plus an attractive conservatory-style terrace and a spacious foyer. It also offers an organiser's office, cloakroom facilities, a private bar and a 3-tonne access lift. Choose the combination of space that best meets your needs, as the Champagne Suite offers both scale and sophistication.
Stop searching and let the perfect venue find you!
- 1
Tell us what you are looking for
- 2
We'll share your enquiry with suitable venues
- 3
Get messages from venues & match with your favourites
.png?auto=format&ar=3%3A2&fit=crop&q=60&ixlib=react-9.5.4)
.png?auto=format&ar=3%3A2&fit=crop&q=60&ixlib=react-9.5.4)
.png?auto=format&ar=3%3A2&fit=crop&q=60&ixlib=react-9.5.4)

.png?auto=format&ar=3%3A2&fit=crop&q=60&ixlib=react-9.5.4)

.png?auto=format&ar=3%3A2&fit=crop&q=60&ixlib=react-9.5.4)



Novotel London West
Champagne Suite
Great for
- Conferences
- Meetings & workshops
- Networking
- Presentations
- Private dining
- Weddings
Facilities
- Air conditioning
- Audio equipment
- Breakout spaces
- Close to transport links
- Disabled access
- Natural light
- Outdoor space
- Parking
- TV/projector
- Whiteboards/flipcharts
Capacities
- Cabaret: 924
- Classroom: 900
- Dinner / Rounds: 1500
- Standing: 2000
- Theatre: 1400