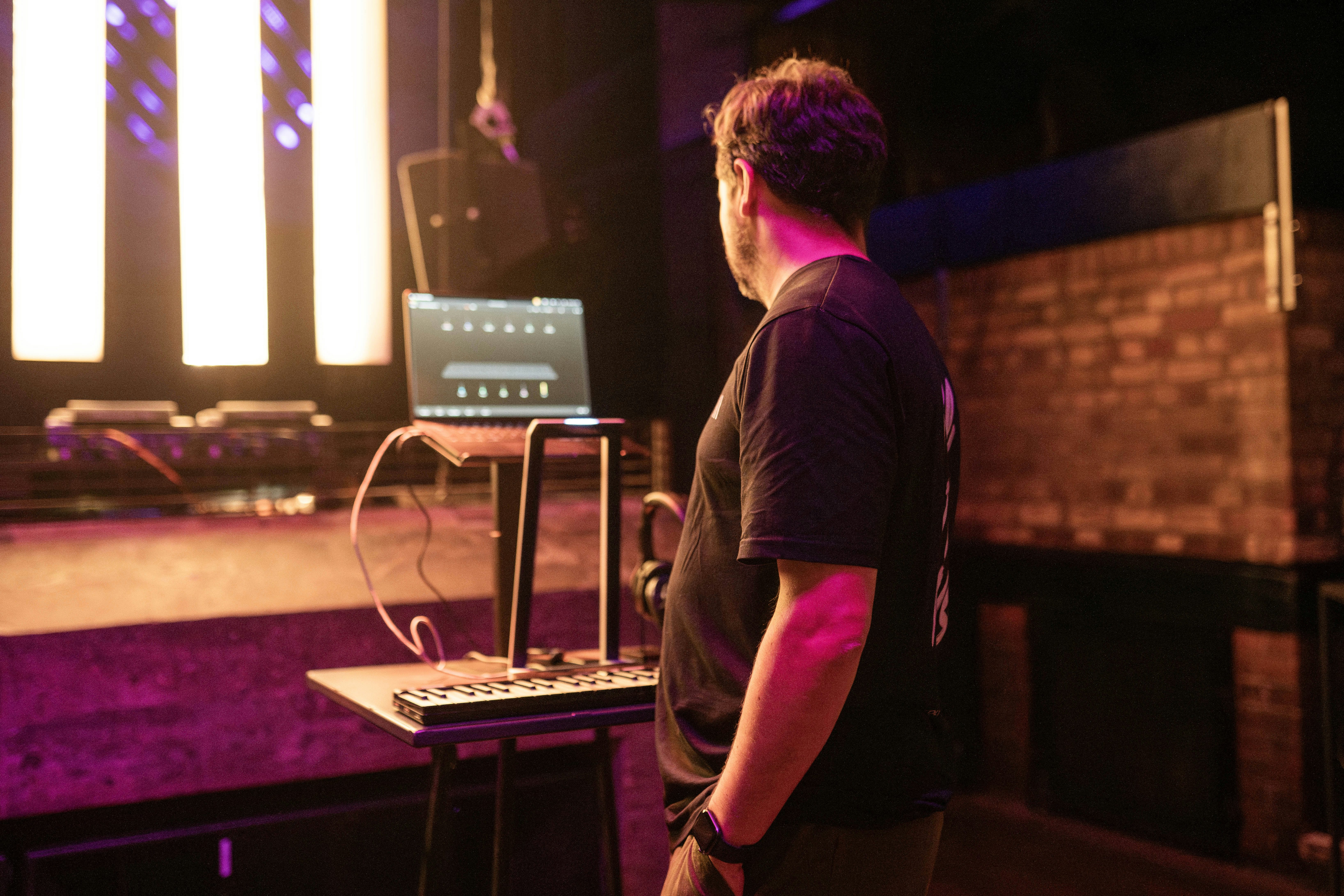Built as the underground cold store for Smithfield Meat Market, the building is primarily used as a nightclub. The space is a network of independent levels, rooms and areas that can be configured in a number of ways, accommodating anything up to 1,500 people. Spread over 25,000 square feet, the space has five distinct areas, which can be combined in different ways depending on numbers and requirements: five bars; three dance floors; two lounge areas; two stages. Combining wood, glass and metal, the building has been renovated with an industrial feel. The grand Victorian architecture has been retained, comprising spectacular 60ft vaulted arches and atriums. We can seat up to 200 theatre style in Room 1 and more for overspill in the Mezzanine lounge which sits about Room 1, all seats have great sightlines to the stage and screen. We suggest using Room 2 for the networking/concessions/food hall or if you wanted another room for panel/presentations, we can sit up to 90 in theatre style. The Sunken Bar area which is between Room 1 & 2 is also great as it allows guests to sit, eat, relax and if need be, work. We have basic inhouse screen + projectors available but if you need additional AV then we can recommend our preferred suppliers. We also work with fantastic caterers, higher end from £40pp to lower end but delicious street food from £10pp.
Stop searching and let the perfect venue find you!
- 1
Tell us what you are looking for
- 2
We'll share your enquiry with suitable venues
- 3
Get messages from venues & match with your favourites
.jpg?auto=format&ar=3%3A2&fit=crop&q=60&ixlib=react-9.5.4)
.jpg?auto=format&ar=3%3A2&fit=crop&q=60&ixlib=react-9.5.4)

.jpg?auto=format&ar=3%3A2&fit=crop&q=60&ixlib=react-9.5.4)
.jpg?auto=format&ar=3%3A2&fit=crop&q=60&ixlib=react-9.5.4)


.jpg?auto=format&ar=3%3A2&fit=crop&q=60&ixlib=react-9.5.4)
.jpg?auto=format&ar=3%3A2&fit=crop&q=60&ixlib=react-9.5.4)

Recommended
fabric, Farringdon
Exclusive hire - Conference/Panel talks
Great for
- Conferences
- Meetings & workshops
- Networking
- Presentations
- Team away days
- Training
Facilities
- Air conditioning
- Audio equipment
- Breakout spaces
- Close to transport links
- Disabled access
- Outdoor space
- TV/projector
Capacities
- Boardroom: 50
- Cabaret: 70
- Classroom: 40
- Dinner / Rounds: 120
- Standing: 1500
- Theatre: 200
- U-shaped: 30