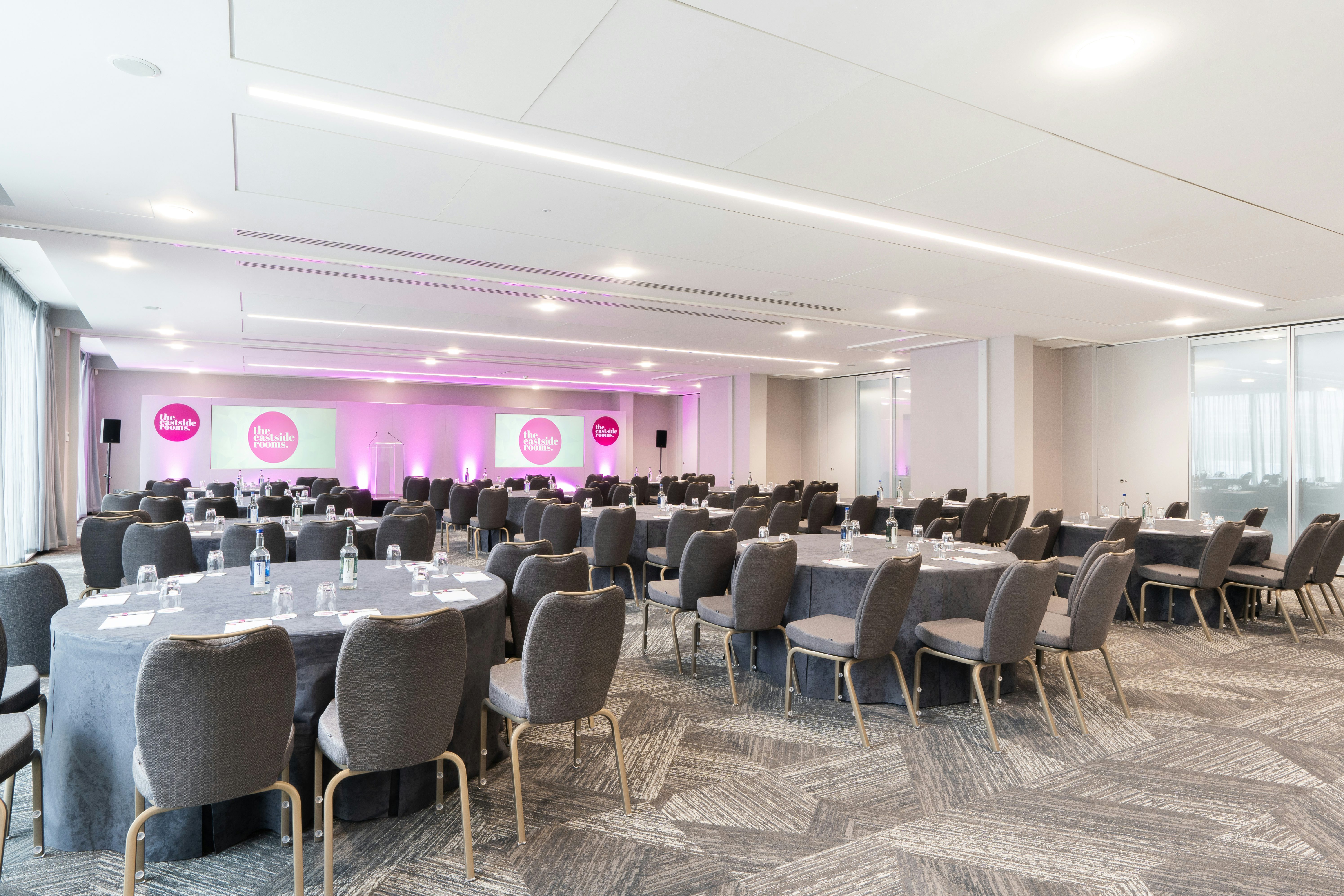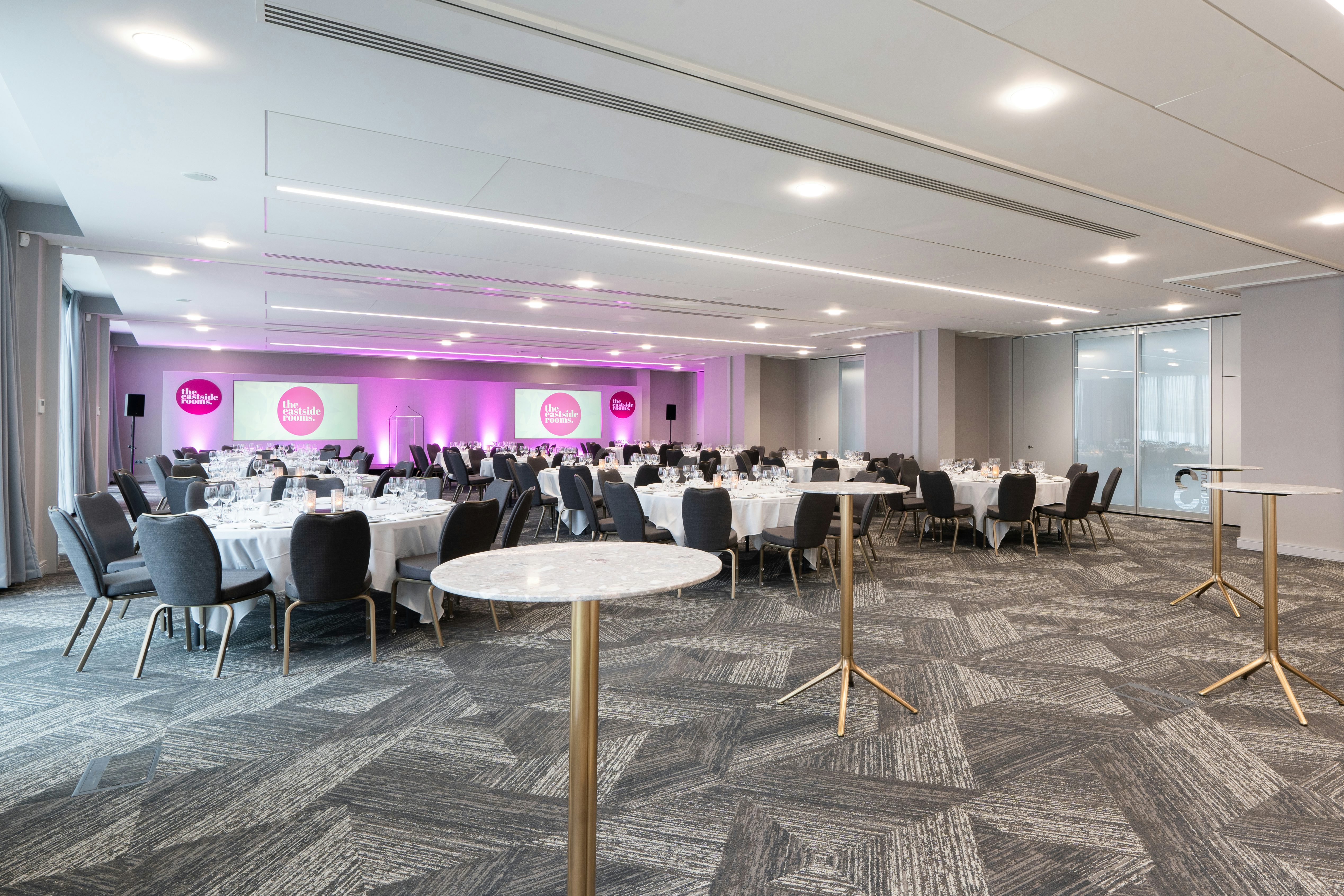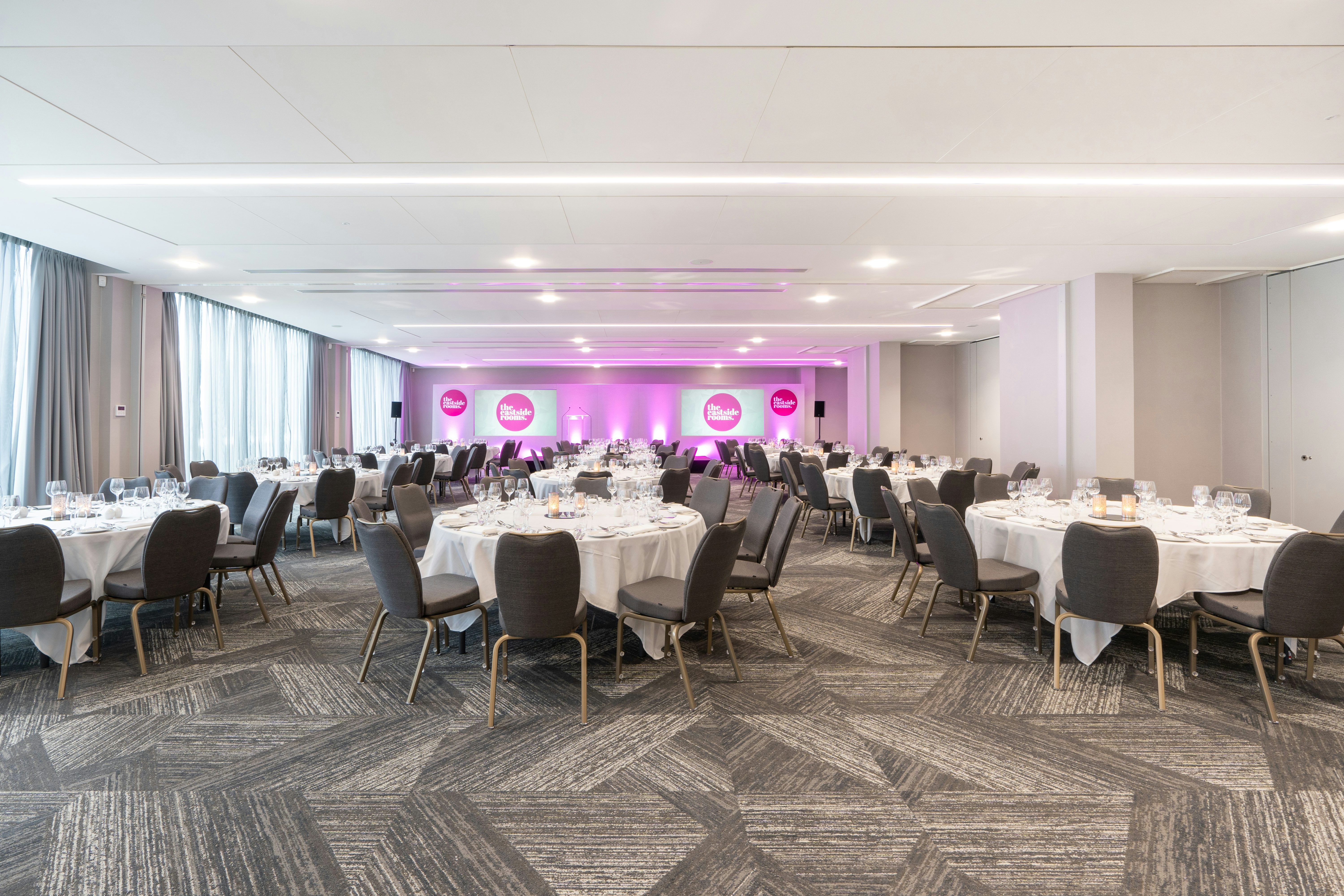Belmont 2, 3 & 4 is three sections of the larger Belmont Suite. Located on the ground floor of the venue, the room has air conditioning and natural daylight from floor to ceiling windows which stretch the length of the room. The space also comes equipped with built in wireless projection facilities.
Stop searching and let the perfect venue find you!
- 1
Tell us what you are looking for
- 2
We'll share your enquiry with suitable venues
- 3
Get messages from venues & match with your favourites



The Eastside Rooms
Belmont 2, 3 & 4
Great for
- Conferences
- Meetings & workshops
- Private dining
- Private parties
- Training
- Weddings
Facilities
- Air conditioning
- Audio equipment
- Breakout spaces
- Close to transport links
- Disabled access
- Natural light
- TV/projector
- Whiteboards/flipcharts
Capacities
- Boardroom: 46
- Cabaret: 80
- Classroom: 90
- Dinner / Rounds: 132
- Standing: 196
- Theatre: 80
- U-shaped: 60