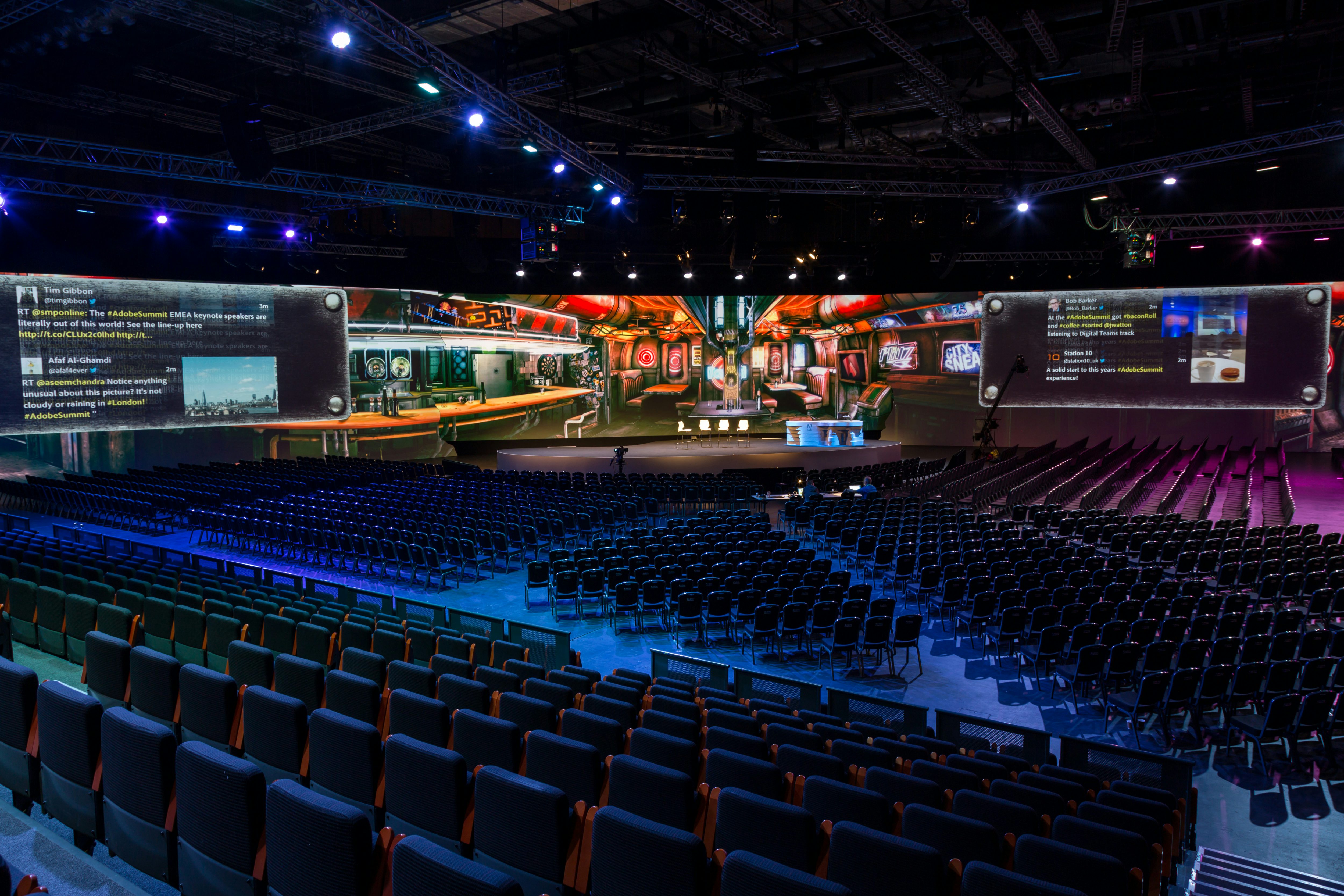The auditorium is designed to accommodate audiences from 1,000 to 4,200 people. With modular seating blocks, complemented by flat-floor conference chairs, this space can be planned to suit your preferred presentation style and delegate numbers. For larger audiences, the auditorium can be linked with the Event Halls to host up to a further 3,000 people. Space overview: 4,603 sqm (49,546 sqft) gross space Column free 15m (49ft) ceiling height Audio visual and stage package Acoustic panelling Other spaces available include green rooms & organiser offices *For more information on technical details, please download the ICC Auditorium floorplan or Vital Statistics.
Stop searching and let the perfect venue find you!
- 1
Tell us what you are looking for
- 2
We'll share your enquiry with suitable venues
- 3
Get messages from venues & match with your favourites

Start 3D Tour








Excel London
ICC Auditorium
Great for
- Conferences
- Meetings & workshops
- Presentations
- Training
Facilities
- Air conditioning
- Audio equipment
- Close to transport links
- Disabled access
- Parking
- TV/projector
Capacities
- Cabaret: 1500
- Standing: 4000
- Theatre: 4200